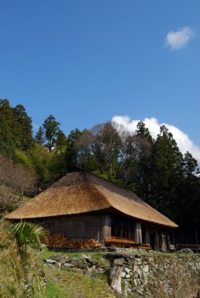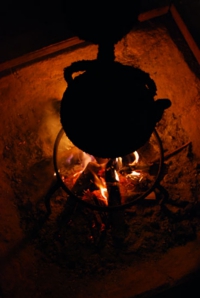![]()
篪庵に出会う
アレックス・カーは1971年に初めて祖谷を訪れました。そこは四国徳島の秘境の地。深い谷が長いあいだ外の世界を遠ざけていました。1185年、八島の戦いに敗れた平家の落人が逃げこみ、隠れ住むようになったと伝えられています。現代でも、公家言葉の名残りが聞ける土地です。
1973年、アレックスは東祖谷の釣井集落にある茅葺き屋根の古民家を購入しました。典型的な祖谷の民家です。板張りの床に二つの囲炉裏。屋内は300年近くの間、囲炉裏の煙に燻され黒く光り、中でも太い桁と梁は印象的です。
家は「横笛」と「草屋」を意味する二文字をあわせて「篪庵(ちいおり)」と名付けられました。
家の造り
篪庵は釣井で現存するもっとも古い民家の一つです。元禄時代(1699-1720)のものと考えられます。同じ釣井にある木村家も同時期に建てられた家で、今では重要文化財に指定されています。二つの家は造りがとても似ていて、大きさはともに8間×4間ほど。二、三軒の屋敷を除いて、祖谷ではこの大きさが最大です。
間取りは大きな座敷、居間、小さな寝間が二つと台所があります。昔、座敷は宴会や特別な来客以外にはあまり使われず、家族は居間の囲炉裏を囲んで過ごしていました。
![]()
Finding Chiiori
In 1971 Alex Kerr first discovered Iya Valley, a remote region in Tokushima Prefecture on the island of Shikoku. The impassably steep Iya Gorges kept the valley so secluded that over the centuries refugees from Japan's civil wars fled into Iya and settled there, notably the Heike survivors from the Genji/Heike wars of the 12th century. Even now Iya people speak a dialect with traces of ancient Heian court language.
In 1973 Alex bought an old thatched farmhouse in the hamlet of Tsurui, in East Iya. Dating from around 1720, the house is typical of old Iya construction: with wooden floors, irori 囲炉裏 (floor hearths), and massive beams and rafters - all smoked black from centuries of fires burning in the floor hearths.
The house took the name Chiiori 篪庵, which means "House of the Flute."
Structure of the House
Chiiori is one of the oldest extant houses in Tsurui, and it can be dated to roughly the Genroku Period (1699-1720), the same time that the Kimura House down the hill (a designated Important Cultural Property) was built. The houses are very similar. In size they measure 8 bays by 4 bays (a bay, or ken 間, is the space between two pillars, the length of one tatami). With just a few exceptions, this is about as big as houses get in Iya.
Inside is one large zashiki (reception room, grand, but traditionally rarely used except for parties and special guests), a central living room, where the family gathered around the floor-hearth, two small sleeping rooms, and the kitchen.






 about chii...
about chii...